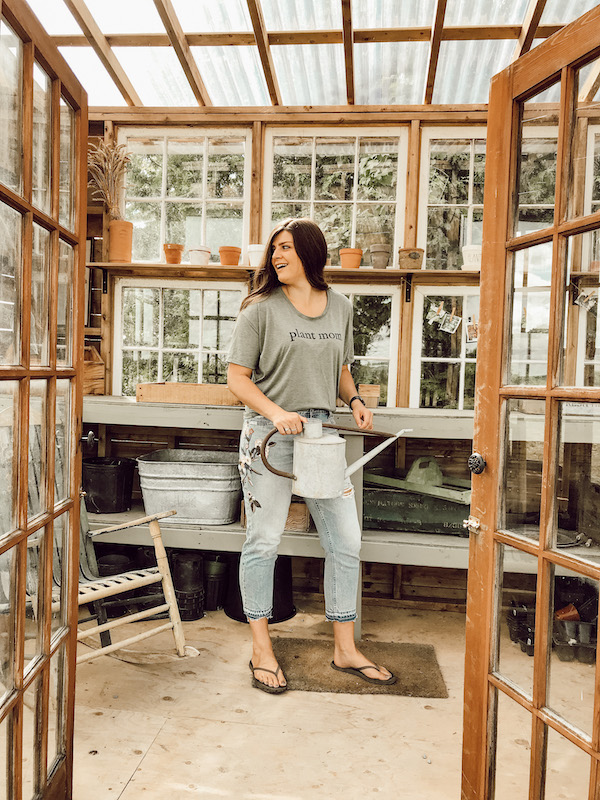Howwww is it May 13th already? I feel like a blinked and we are suddenly less than 2 weeks away from our move. Not going to lie.. it’s an emotional time! It keeps hitting me in waves.. believe me I am so excited for this next adventure and I believe with every bone in our body this is all happening as it should.. but Morganston has been so good to us. Our first home!! So many amazing memories.
With saying that.. I think I’m even more excited for The Wooler House because we have saved our pennies (all of the pennies haha!) and we are renovating the house 4 days after we move in!! The only thing moving in on the 25th is our mattress lol!! We decided to to it all right away because its now spring/summer and we can live off of our BBQ right??
If you’ve been following along on instagram you would of already seen some sneak peeks of the house already. The layout of the house is amazing and we love everything the previous owners have done. We are simply coming in to make the house air tight – we are removing all the old lath and plaster, wood panelling and re-insulating and re-drywalling all exterior walls. This is something that would of been great to do to The Morganston House, but when your 25 and getting into your first home you don’t have that kind of Reno budget lol!
Along with making the house air tight, we are re-doing the upstairs bathroom, the kitchen (!!!!!!), removing a wall to make the kitchen open concept and we are turning a basement space into my business Studio!! So much is happening so fast.. but we are so excited!! We have hired a local contractor to help us with the major part of the Reno. I am doing all the painting and finishings and we have hired a custom cabinetry carpenter to make and install our kitchen.
As soon as I say we are redoing the kitchen so many friends etc have automatically assumed I’ll be going for that Pinterest worthy/Modern Farmhouse vibe. To be honest… I have a goal for this Reno project. I want my design and my style to represent a Classic, Timeless, European Farmhouse vibe.. however I don’t want my kitchen or house to look like any other house on Pinterest. I am putting the blinders on and I’m challenging myself to design my own style. Go timeless and just go with my gut. So my choices are most likely going to shock you – but I hope you can see the vision and come on the design adventure with me!! I definitely have pulled some inspiration in terms of pulling elements I love from some kitchen photos I found. Nothing wrong with pulling inspiration to act as a jumping off point!!

The first thing I new I wanted and ordered right away was an Antique Brass Bridge Faucet. Living in the country.. we have harder water then the City. Therefore there are waterspots and watermarks everywhere. A lesson I learned in Morganston was Black faucets don’t mix well with our water.. you’re constantly cleaning! So I know I wanted something a bit more functional.. and how freaking beautiful is antique brass patina. So this faucet has been the central point of my design and inspiration. Here’s a sneak peek into my inspiration board for the kitchen!!

I have decided on White Upper cabinets (in simply white by Benjamin Moore), Wood lower cabinets, Wood Island and light gray countertops complete with antique brass knob hardware. The floors are going to *hopefully be the original hardwood (we have to lift some layers to see once we move in!) if not, we will install floors to match the original hardwood throughout the home. I plan to refurnish all the hardwood floors and will most likely be leaving the natural by sealing them up to let the natural grain shine through. I’m going to most likely be painting the main level walls Swiss Coffee by Benjamin Moore. I bit more subtle then my usual go to of Alabaster by Sherwin Williams. But I’m not committing to anything yet until I get some samples on the walls!!
I plan to have 2 show stopping light fixtures over the island to really highlight the amazing height to our ceilings and those wood beams. We will most likely be finishing this beams to match the wood of the cabinetry!! I thought picking paint colours was hard.. not as hard as painting a stain finish lol!!
As for the Main upper level Bathroom.. I have a rough vision in my head just need to start refining my design. I want it to be functional of course.. but still keep my theme of woods and whites present in the design. More to come on that!!
As far as the rest of the house.. work in progress as far as design!! I’m not putting any pressure on myself yet as we are a ways out before we can ‘move in’!! So I can start dreaming now but I think the creative juices will really fly once we are moved into the space!!
Thank you for coming along this adventure with me!! I’m excited to learn more about renovating a home and designing a home from scratch. I have a feeling im going to fall in love with this process!!
More updates to come!!
Talk soon,
Xx Sam
























